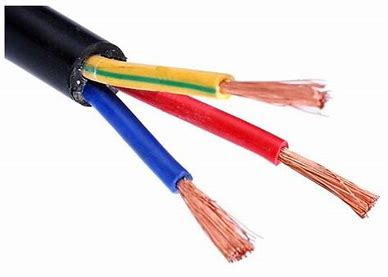Your home’s electrical system is more than just a bunch of wires – it’s a complex system, carefully designed to deliver all the power you need for modern life in the safest way possible. Knowing how your home’s electrical system works will help you be a more “empowered” homeowner.
Electrical systems in residential buildings are supplied from public utility power grids, starting from a step-down transformer near the building that reduces the high line voltage to a safer level. An underground or overhead cable from the transformer leads to the building, where it is connected to a meter that records the energy used by the subscriber. Immediately beyond the meter is a fused main switch to protect the building against an accidental power surge from the grid. The main service is then broken down into a number of circuits by a panel board, each circuit having a fused switch. From the panel board the wires of each circuit distribute the electricity to different areas of the building
The wires are usually copper, although aluminum is also used, and are covered with thermoplastic insulation. The wires must be contained in conduit which is either metal or plastic tubing, to protect against damage and reduce the possibility of fire in the case of accidental overloading of the wires. conduits are usually concealed in finished spaces within the framing of partition walls or above ceilings and terminate in junction boxes flush with a wall surface. The junction boxes contain terminal devices such as the convenience outlet, control switches, or the connection point for built-in light fixtures.
the connection point for built-in light fixtures.
Residential lighting is provided primarily by movable incandescent fixtures plugged into convenience outlets, but there is often built-in lighting in kitchens, bathrooms, corridors, and closets, mostly of the incandescent type. There is also some use of fluorescent lighting, particularly in built-in fixtures. Overall interior light levels in
residential uses are low, about 20–40 foot-candles. Exterior lighting is used for entrances, walkways, and exterior living spaces.
The power densities of dwelling units are fairly low and are declining because of the increased use of fluorescent lighting fixtures and improvement of efficiency in electrical appliances. The decline in power consumption enhances the prospect of the widespread appearance of dwellings—particularly detached houses—with their own independent electric power generation and storage systems, unconnected to public utility grids. Photo-voltaic cells, which convert sunlight directly into electricity, in combination with storage batteries can offer these residences a new kind of energy
This is how our homes are designed with the electricity that we use.
Picture Credit: 1zoom.me
