People face challenges on choosing a style for their residential houses. This article is going to provide guide to residential styles. Some of the residential styles include the modern style, Victorian style, the Cape Cod, Greek revival, ranch, craftsman, Spanish and Tudor.
Modern homes– are often boxy and geometric with a flat roof and because modern architecture adopted modern industry, new materials and technology resulted in characteristics such as simplicity of forms; functional, flexible, and flowing spaces; exposed structure; visual weightlessness; and lack of ornamentation
Victorian style-Victorian homes often feature a steeply pitched roof, a dominant front-facing gable, patterned shingles, cutaway bay windows, and an asymmetrical facade with partial or full width porch. These homes are finery with distinctive and abundant detailing.They also look great when painted inside or out with amazing colors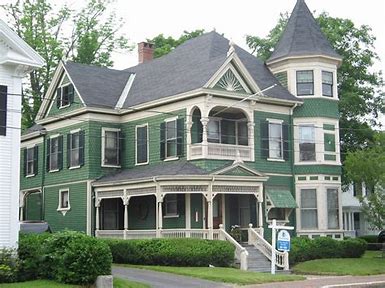
The Cape Cod-This style features a steep roof line, wood siding, multi-pane windows, and hardwood floors. Original Cape Cod homes were fairly small and typically one or 1-1/2 stories. Cape Cod homes often have dormer windows for added space, light, and ventilation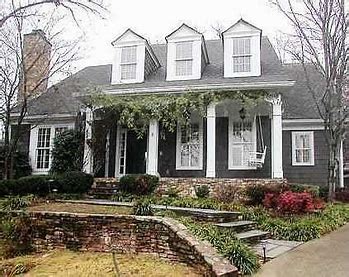
Greek revival-structures reflect the symmetry of ancient Greek structures and often resemble Greek temples. Common characteristics include columns or pilasters (square columns), often used on a portico, a covered entrance porch that might be small or run the entire length of a building’s front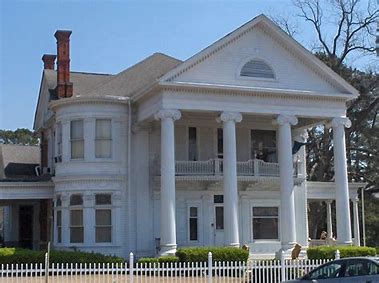
Ranch-One of the most recognizable characteristics of the ranch style home is its asymmetrical design. The homes are constructed in a “U” or “L” shape with a long, horizontal facade that faces the street. They are most often single-story homes that are built low to the ground and follow the contour of the land.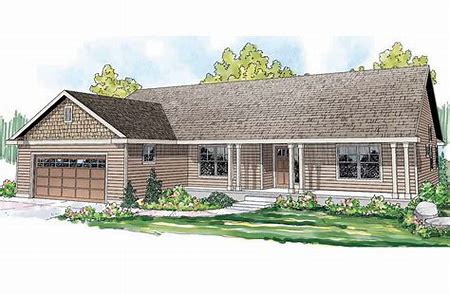
Tudors -typically British-style homes with pitched gabled roofs, large chimneys, latticed windows and, often, black-and-white facades. Major characteristics, the Tudor houses are marked by a number of characteristics. They are built with specific construction materials and the extensive use of wood in such houses is done by using wooden pegs to keep the frame in place. Most Tudor houses were marked by a tall chimney which protruded above the steep roof.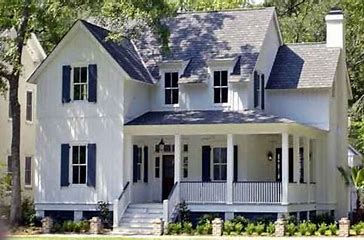
Craftsman-Most homes in the Craftsman style have porches with thick square or round columns and stone porch supports. Low-pitched roofs. The homes typically have a low roof with wide eaves and triangular brackets. Exposed beams. The beams on the porch and inside the house are often exposed.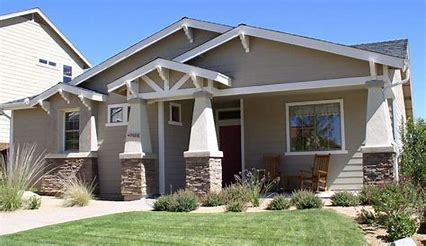
Through the residential guide styles mentioned above it becomes easier for one to choose the appropriate house style of your choice .
Photo credit: carrebianhome.com
